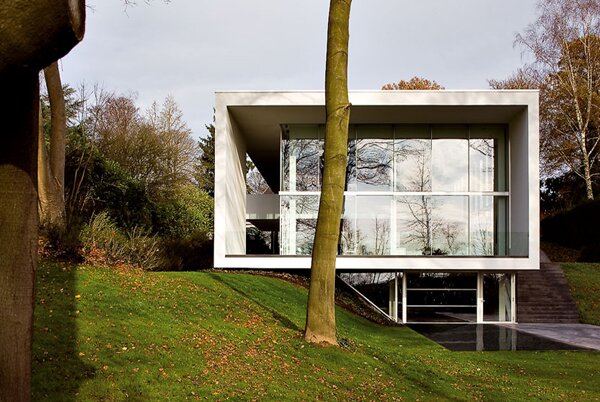
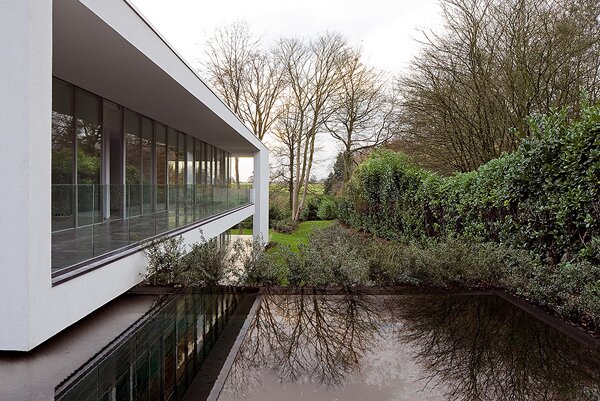
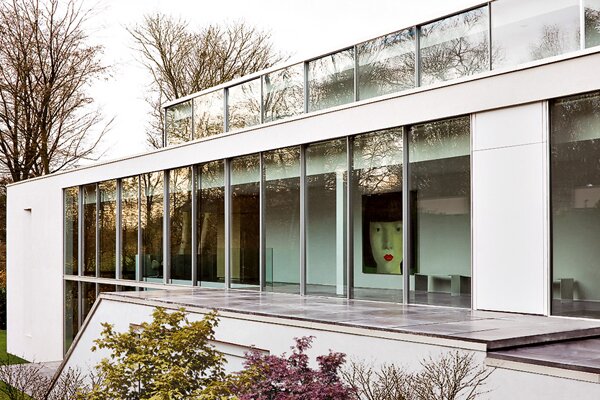
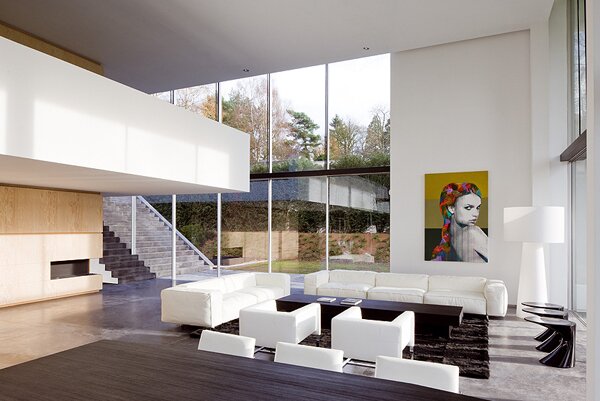
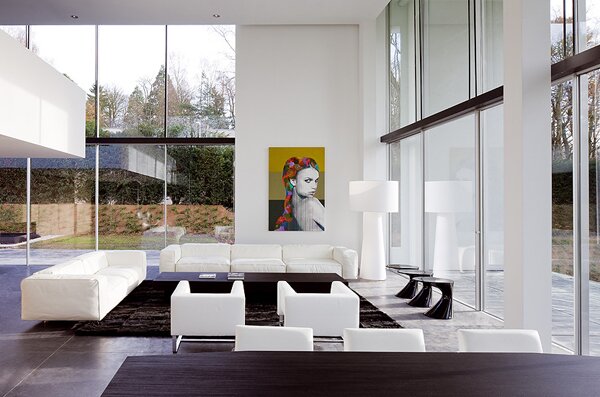
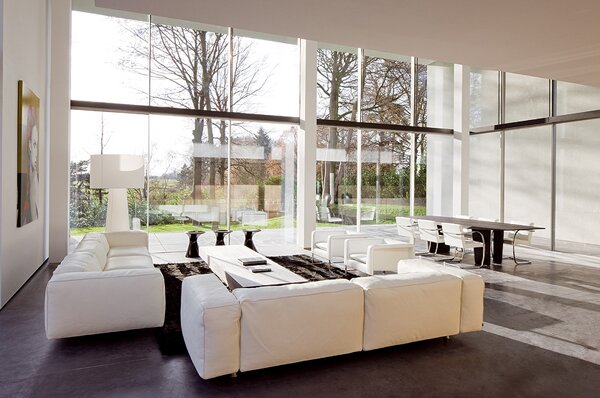
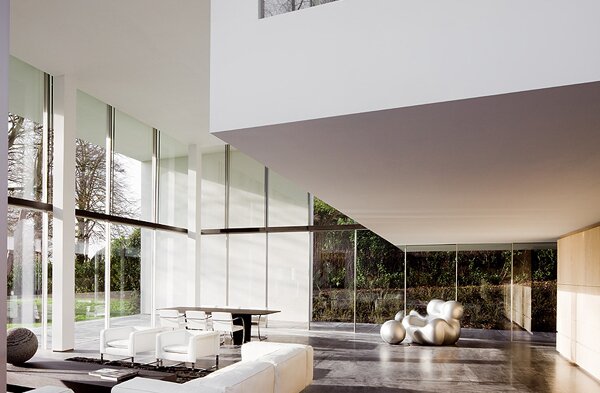
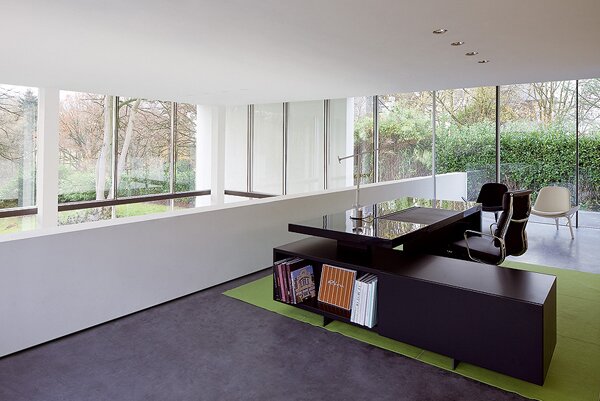
This Belgium house designed by AABE Architects is limited to a single level appearing weightless on the water area that separates it from the entrance avenue. To the left, the entrance shows its gallery wall. If you descend one level, the construction frames the view over the hillside to the country. The profile of the site is brought together by stairs whilst the kitchen benefits from a lateral patio that makes the most of the morning sun. The entirety of this house has been arranged for the owners to feel good - all elements have been considered: a cinema room, exercise areas, an ecological living room that overlooks their collection of beautiful cards, complemented by an office that sits proudly on the mezzanine. On top of that, furniture from leading manufacturers can be seen scattered throughout the space like the Ball & Chain chair by B&B Italia.


