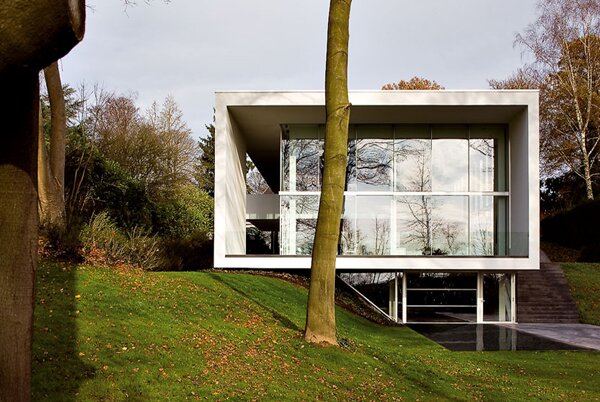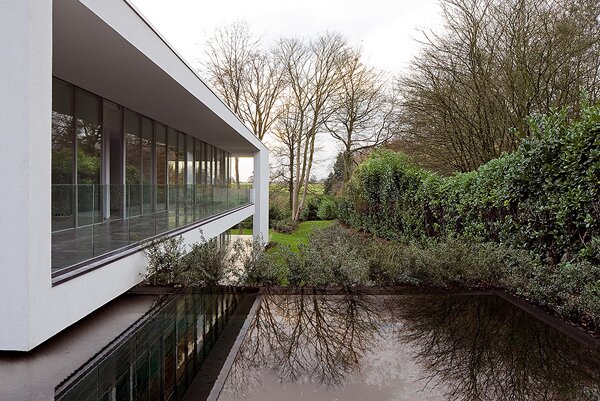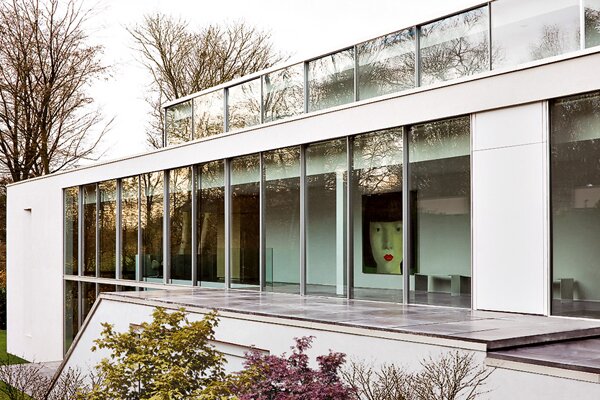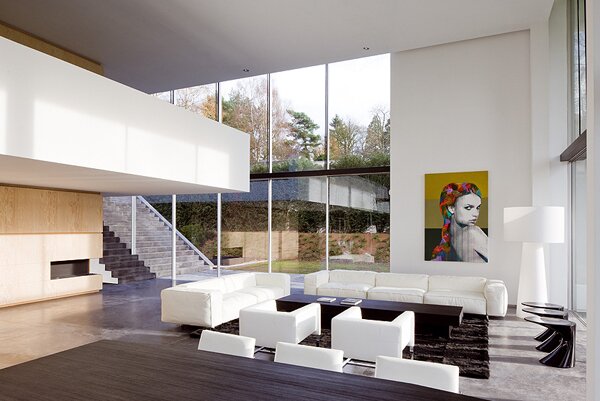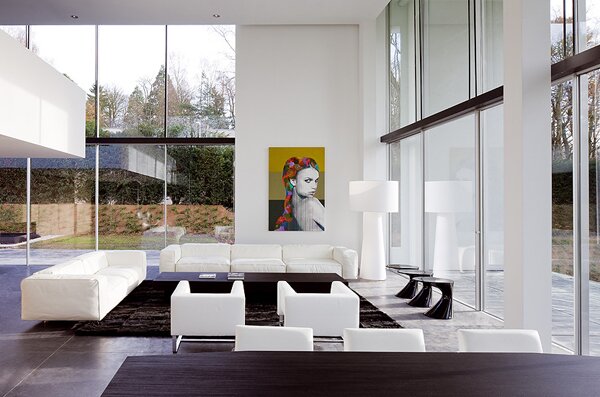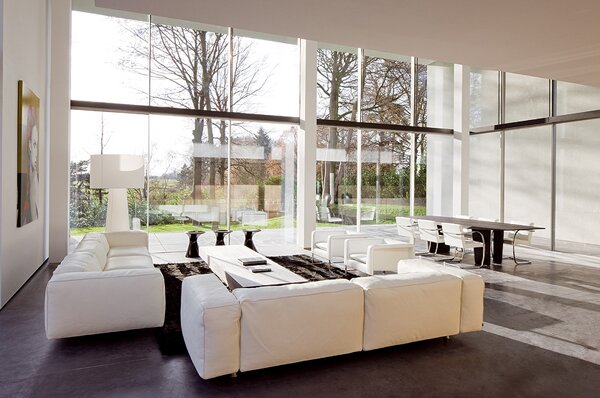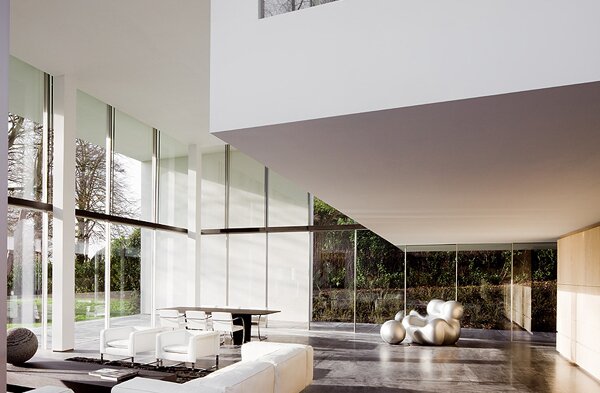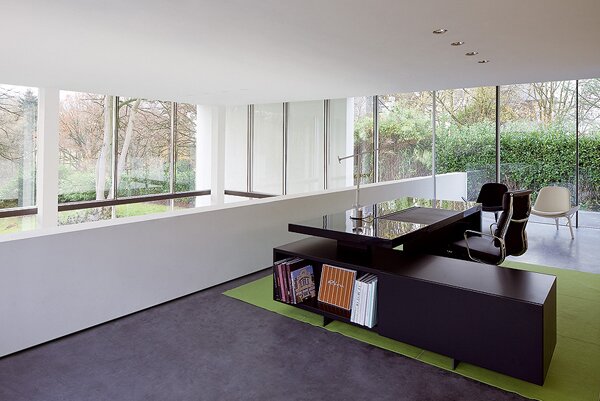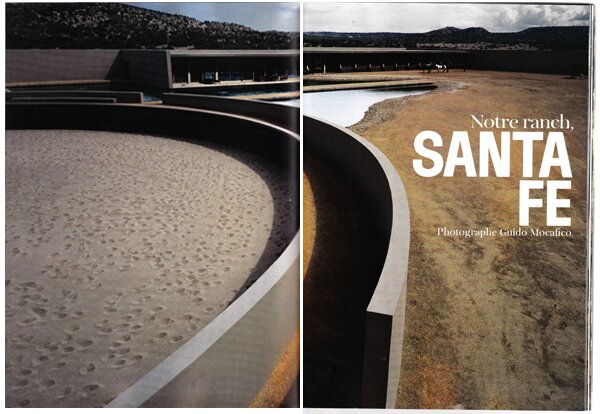










Completed in 2009, the Tribeca Loft by Fearon Hay Architects located in Manhattan, New York is a 550 square metre loft conversion. Located in the historic Green Industrial Building in Tribeca, it offers a bespoke and innovative response to the challenges of residing in Manhattan. The existing 3.6 metre high space is defined by the exposed reinforced concrete frame and the large multi-paned windows offering panoramic views of the skyline on three sides.
Fearon Hay describe their design below:
The insertion of steel framed, glazed volumes with raised timber floors provides elevated sleeping platforms within the loft space. The glazed volumes are accompanied by blank, white, volumes containing bathing, service and scullery functions. These service components are arranged in a linear sequence in the centre of the space. Both of these insertions are carefully placed amongst the existing structural elements of columns, beams and corbels, freeing the structure and the perimeter of the loft from division. Further layering and configuration of the space is offered by layers of operable fabric screens and sliding panels. The various areas of the residence may be separated from one another or connected to each other as desired. Collaborating with artisans of both New Zealand and New York has enabled the creation of custom fittings such as blown glass pendant lights, treated steel and freestanding stone washbasins and bath, resulting in a highly crafted and bespoke construction.
Furnishings include Boffi tapware, Christian Liaigre rugs and floor lamps, Fearon Hay custom furniture and blown glass pendant lights (a collaboration between Fearon Hay and Katie Brown).





























