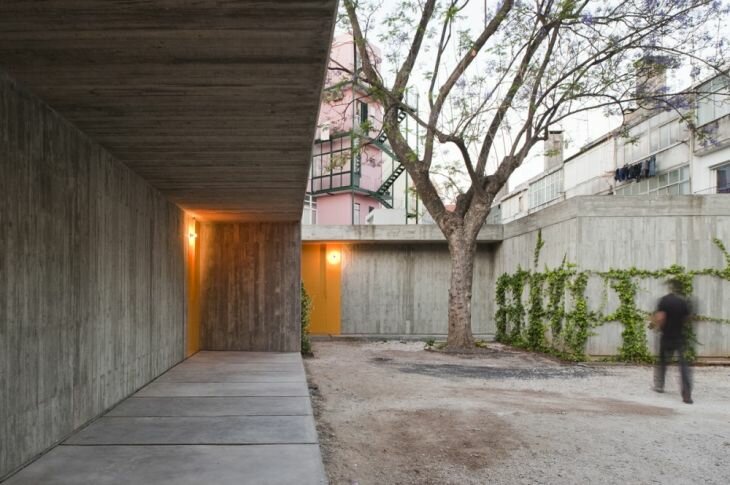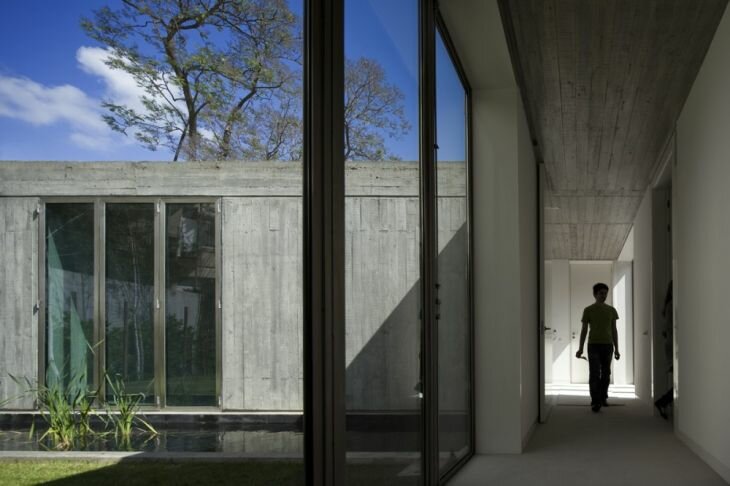






In Germany, the Dusseldorf loft with a whopping floor area of 600 square metres, embraces the owners' passion for architecture. AABE architects' Bruno Epricum was entrusted with designing this warehouse conversion. With brick throughout, the loft is a large cavernous space that houses the owners' penchant for furniture and art. The reconversion of this loft was monitored closely due to the building's heritage; it was one of the few buildings that miraculously avoided damage during the many bombings of World War II. They explain their design below:
A vast white space devoid of any accessories houses the sleeping accommodation in the conversion; the rotating door appears to be floating in the air. An enormous living room is arranged between the pilasters that are displayed with pride. The artist’s design highlights the existing brickwork that supports the flagstone roof; here again the wear inflicted over time is openly displayed. The architecture unpretentiously magnifies the materials. The kitchen is arranged in the exterior deambulatory. The bedroom is housed in a “white box” that has been perfected with the utmost care. It is encircled by a “night patio” illuminated using zenithal light that sweeps across the surrounding brickwork.






































































